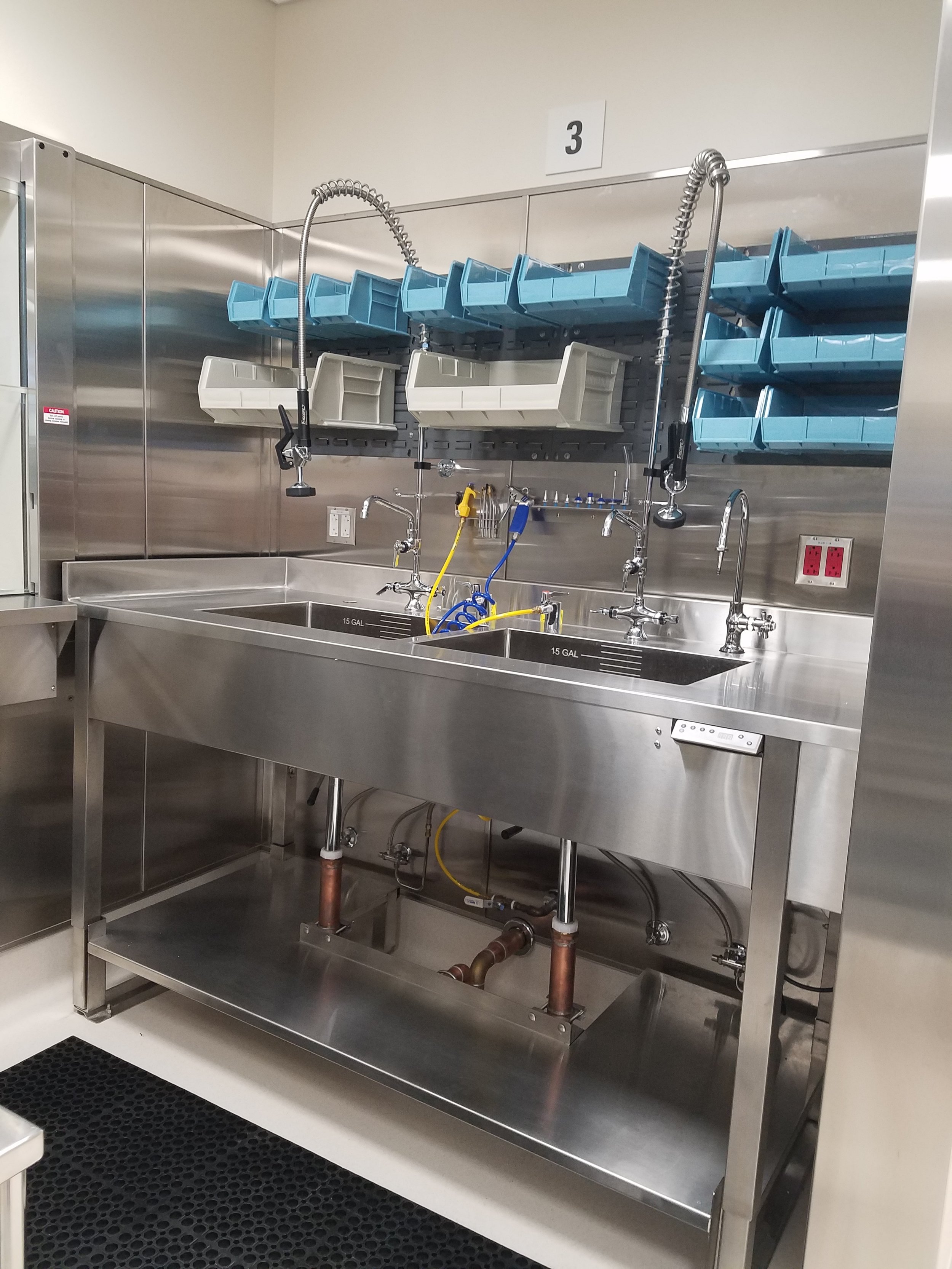Stanford Redwood City Outpatient Center Renovation
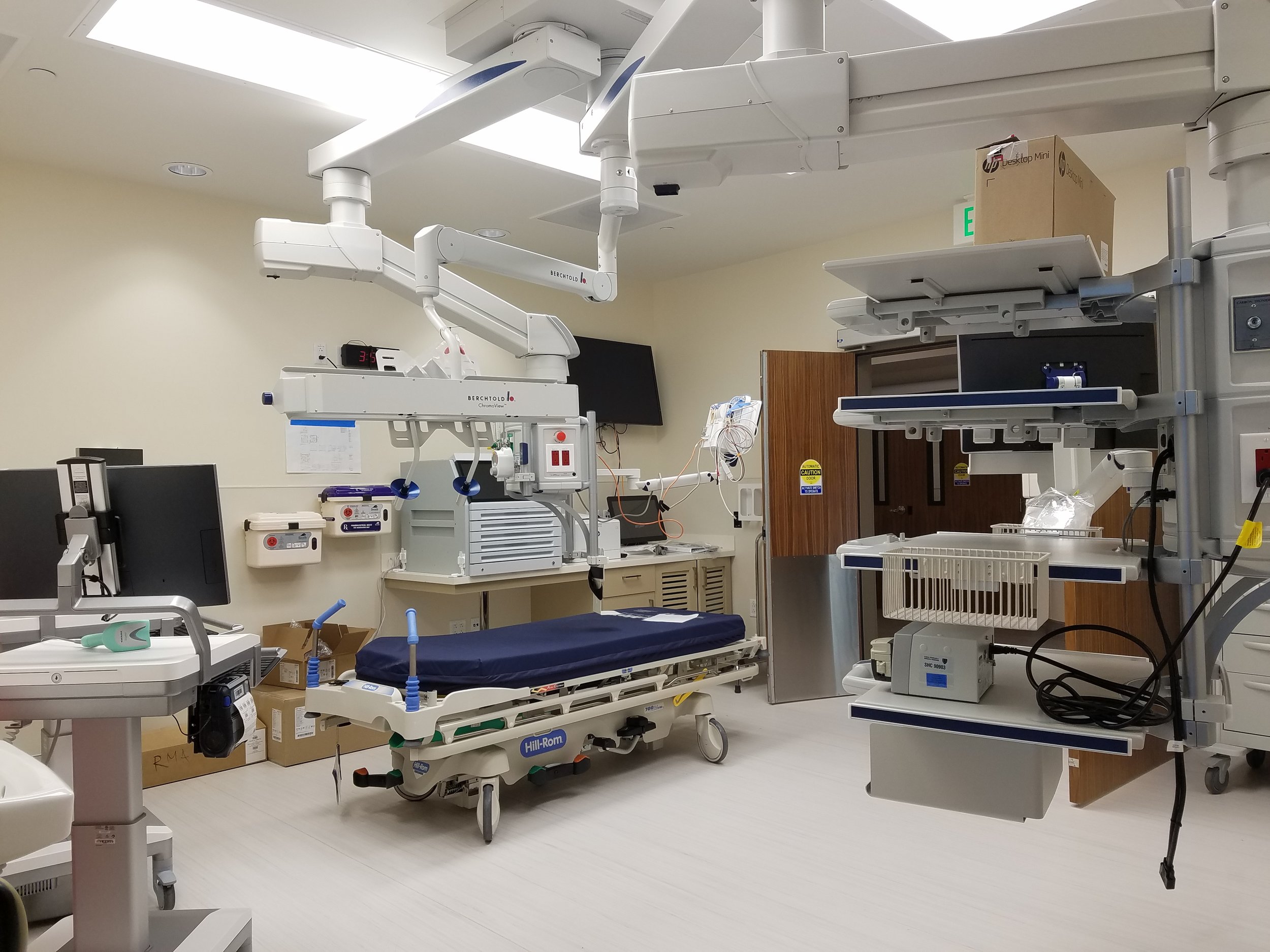
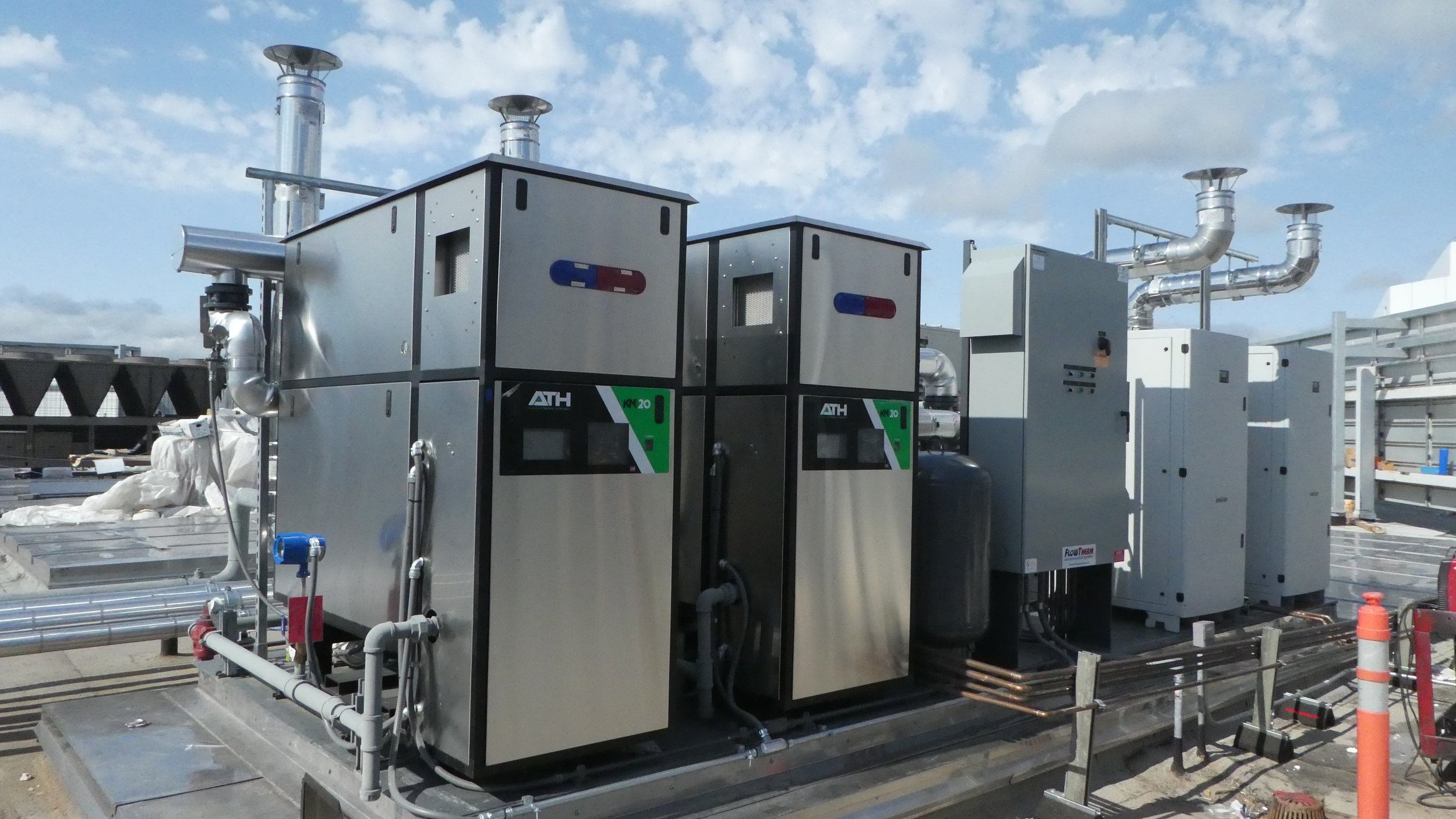
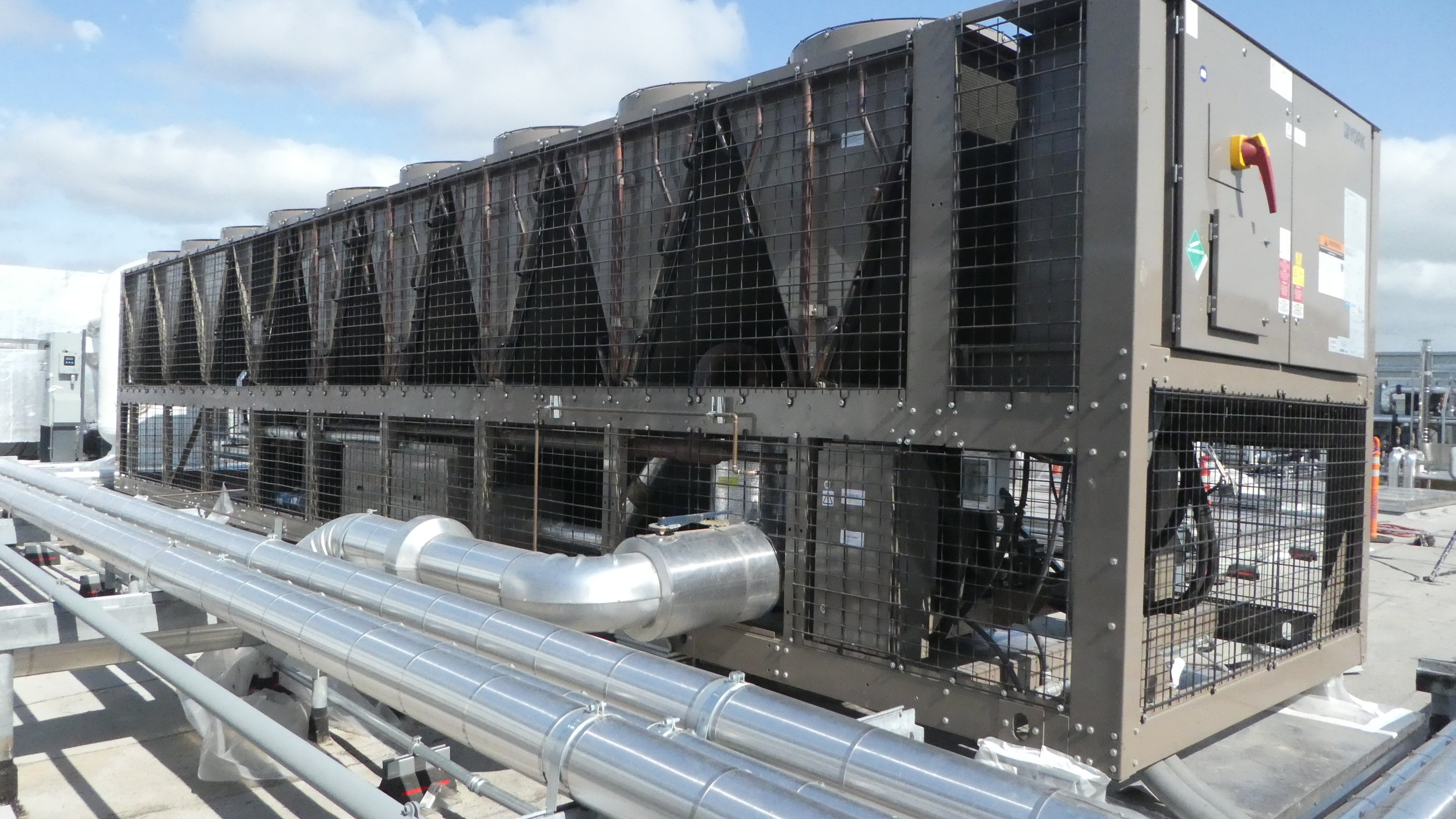
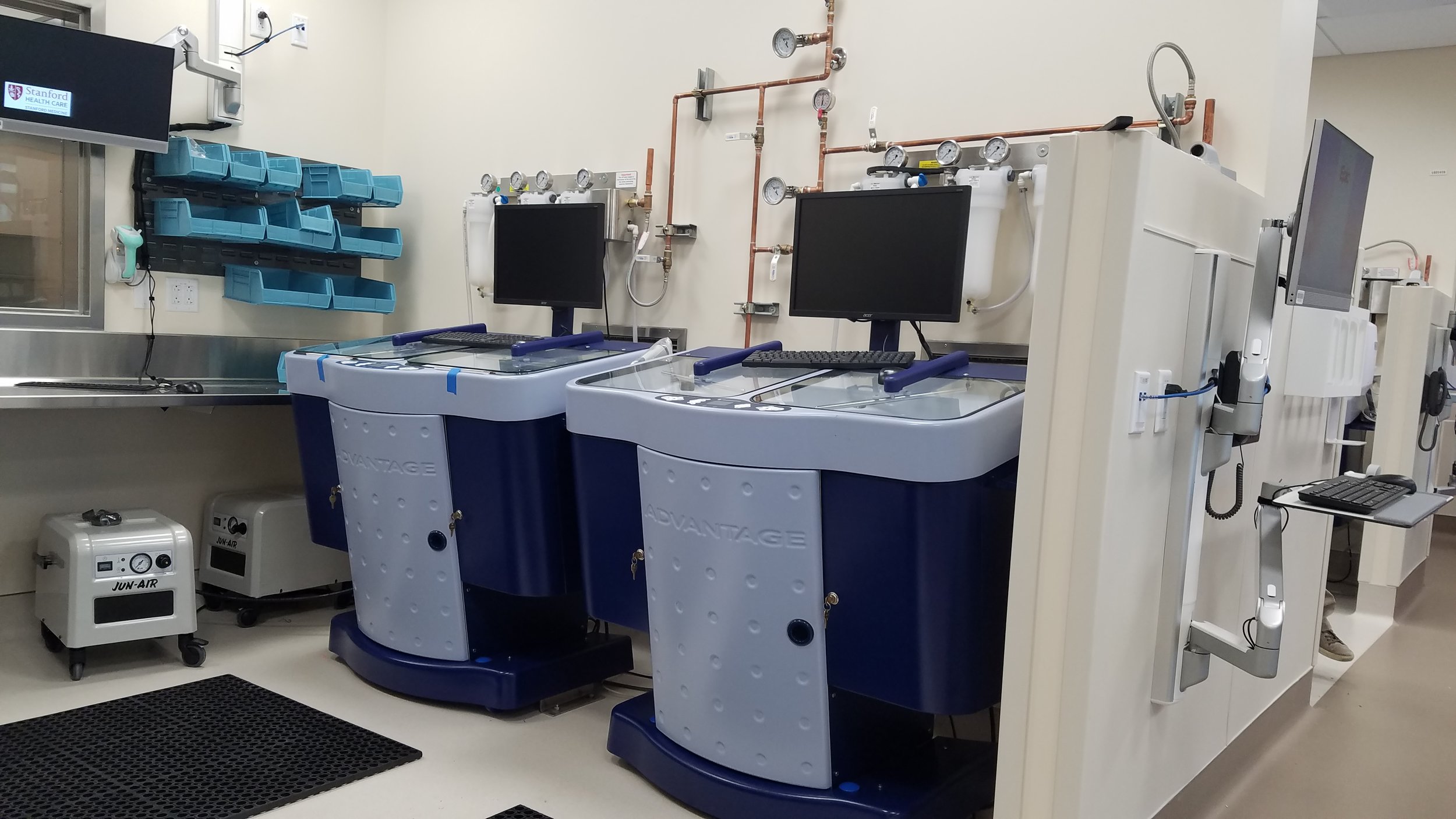
Stanford Redwood City Outpatient Center Renovation
Architect: ZGF Architects
$140 million major renovation project at Stanford’s Redwood City’s outpatient center, which consists of a conversion of a 90,000 sq.ft. office building into an outpatient OSHPD III facility with a state-of-the-art Endoscopy procedure center, a 22,000 sq.ft. office tenant improvement, an installation of a 3T MRI in a shell space, and the construction of a 200,000 sq.ft. 3-story parking structure. Working as part of a Design-Build Team using a target-value design approach, Gayner Engineers worked closely with the architect, general contractor, and the subcontractors to deliver the challenging project successfully. Gayner Engineers also conducted energy simulation to validate the effectiveness of the architect’s design for the new external shading devices as an effort to improve the heat transfer performance of the existing envelope. Our analysis resulted in simplifying the design and reducing the total amount of external fins. The operation of an existing data center, which is located inside the OSHPD III building, was maintained through out the construction. The OSHPD III building was provided with all new MEP infrastructures, including a high efficient chiller plant, condensing boilers, condensing domestic hot water heater, a new 600kw generator, medical air compressor, medical vacuum pump, an instrument air compressed air system, oxygen, N2O, and a new electrical service.

