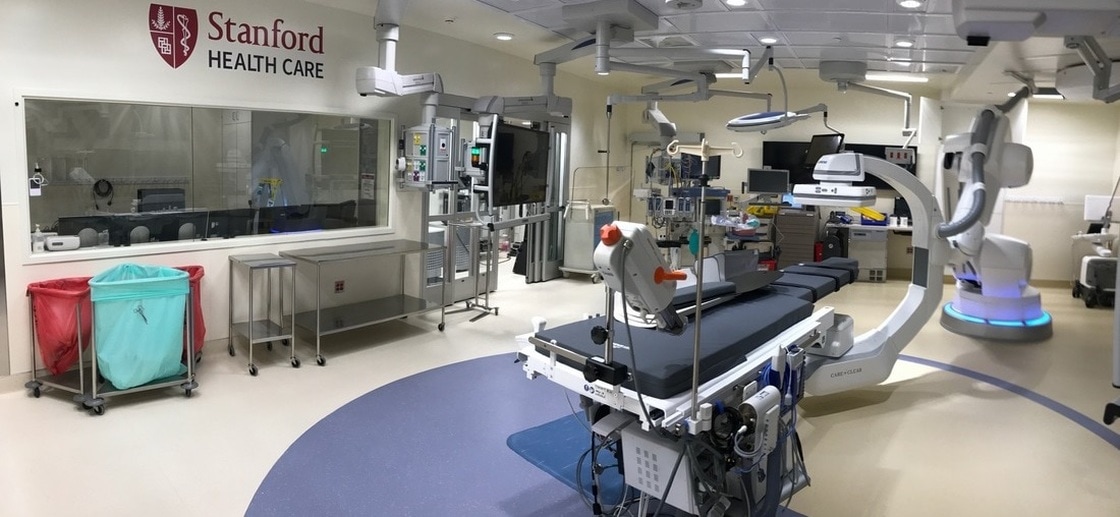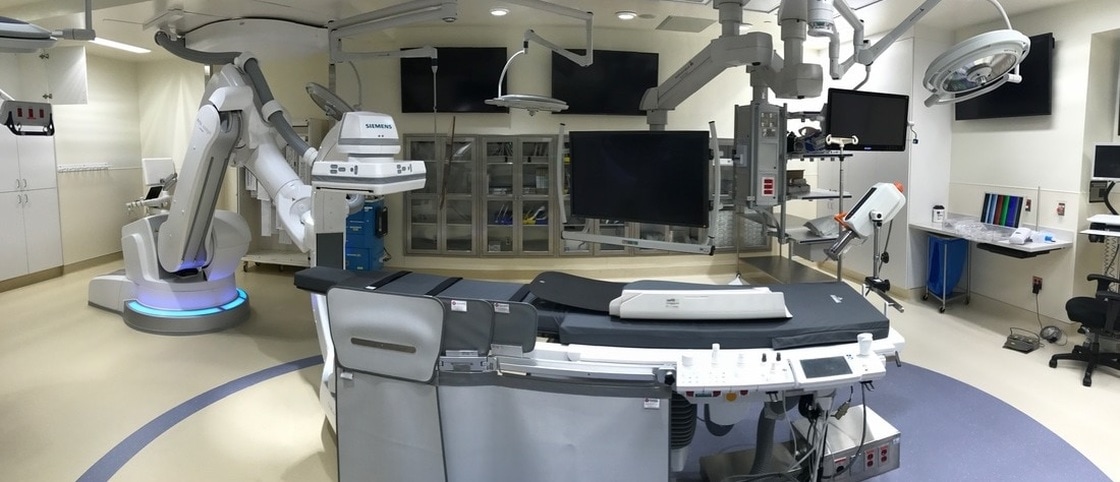Stanford Hospital Hybrid OR





Stanford Hospital Hybrid OR
Complex $5 million Cath-lab to Hybrid OR conversion project with infrastructure upgrade. Laser-scanning was used to map out existing utilities for 3D BIM modeling. Extensive coordination was conducted with structural for ceiling support and overhead utility layout. A new medical gas closet was constructed for a new CO2 storage and distribution system. A new air handling unit with special filtration was installed to support the new OR suite. The ceiling for the new OR suite is an integrated structure for HEPA filtration modules, lighting and structural framings. All MEP utilities are fully modeled in the Revit environment.
Back to Renovation
