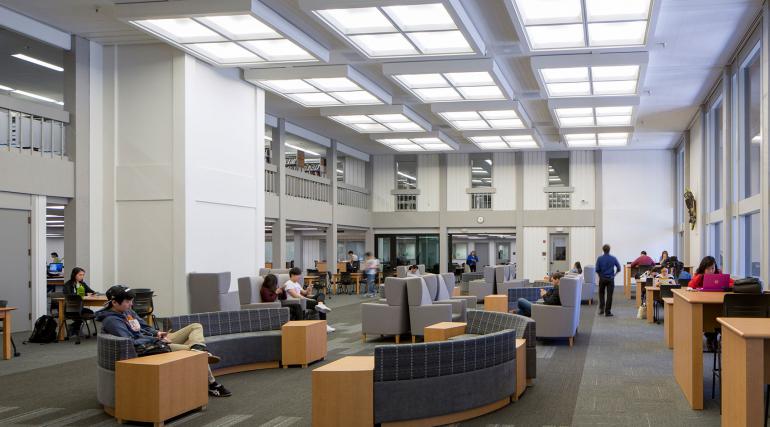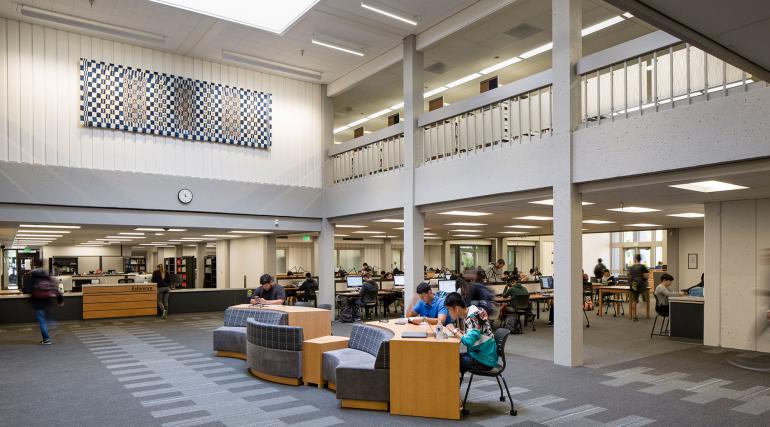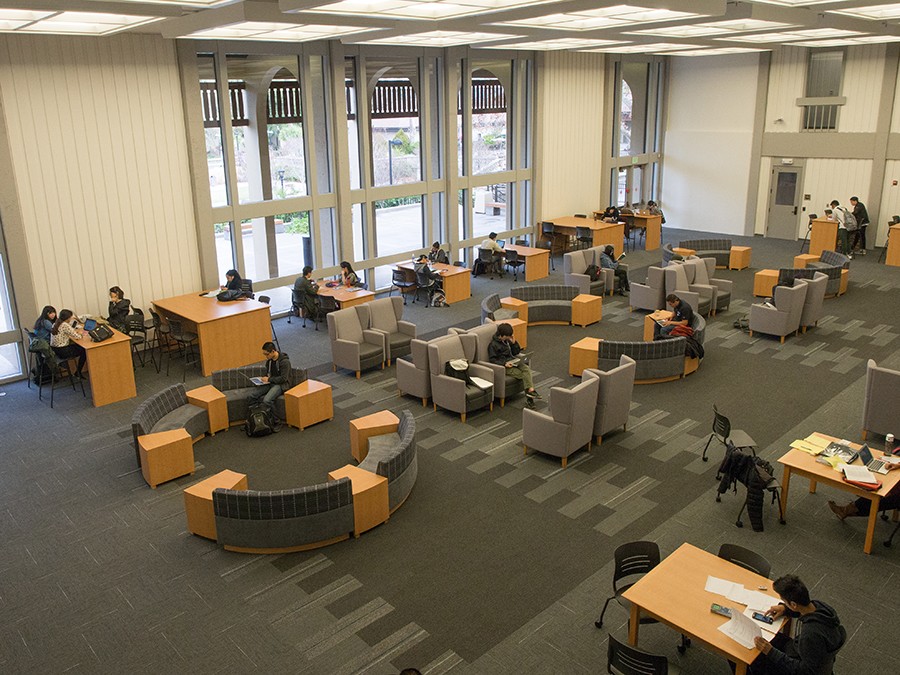


De Anza Library Renovation
Extensive field survey was conducted for the aged building to document existing conditions for preparing as-builts. Schematic drawings and design narratives were developed with high level of details to assist the cost estimating efforts and scope definition. Budget and scope were then reconciled at each milestone submittal prior to proceeding to the next stage. Work includes complete replacement of existing rooftop air handling units, controls upgrade, new toilets, new study rooms, and reconfiguration of existing building distributions. A surgical approach was used to isolate work scope only to certain areas of the building for cost control.
